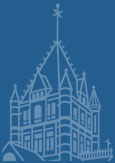Find What You're Looking For at Trinity Church
- 20s and 30s Fellowship
- Anti-Racism Team
- Art and Architecture
- Baptisms
- Blog: Going Deeper
- Blog: Vested Interest
- Calendar
- Cancer Support Group
- Choirs
- Church School
- Classes
- Climate Action
- Concerts
- Confirmation
- Directions
- Donate
- Emails
- Flowers
- Forums
- Funerals
- History
- Holiday Services
- Holy Eucharist
- Hours
- LGBTQ Fellowship
- Newcomers
- News
- Nigerian Fellowship
- Nursery
- Organs
- Parish Covenant
- Parking
- Pastoral Care
- Photos
- Pledge
- Podcast: Good News in the City
- Prayer Request
- Publications
- Rector Search
- Scripture Readings
- Sermons
- Services
- Speakers
- Staff
- Stewardship
- Symposium
- Tours
- Trinity Boston Foundation
- Trinity Concert Series
- Vestry
- Videos
- Weddings
- Worship Schedule
- Youth
Sundays
8 am Holy Eucharist
10 am Holy Eucharist, Rite II with organ, choristers, and choir (Morning Prayer on the fitfh Sunday of the month)
5 pm Holy Eucharist with organ and choir

