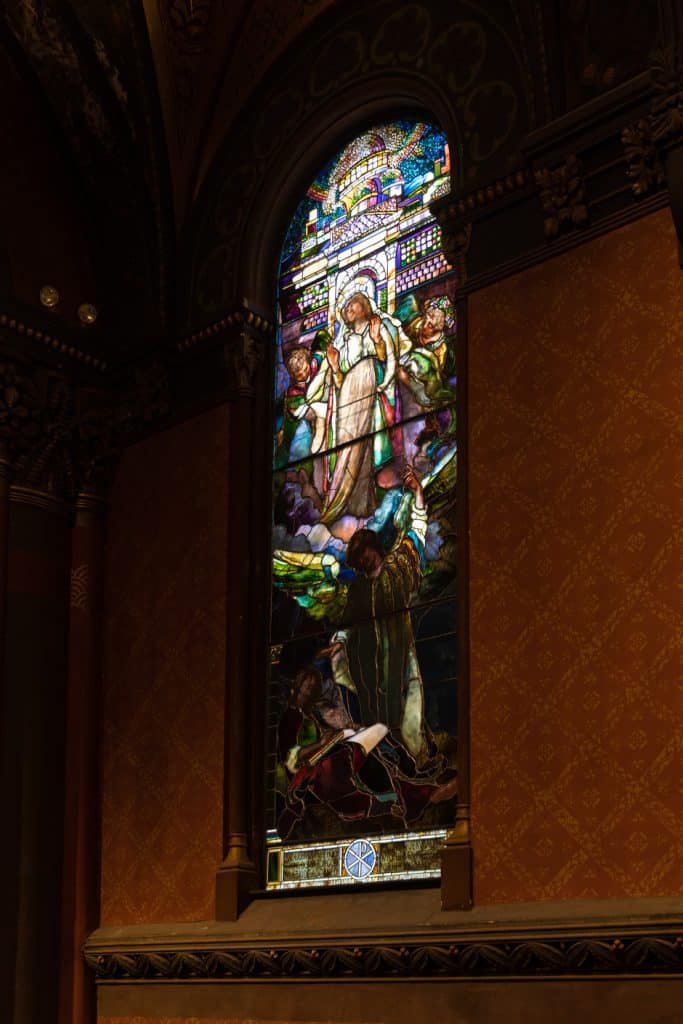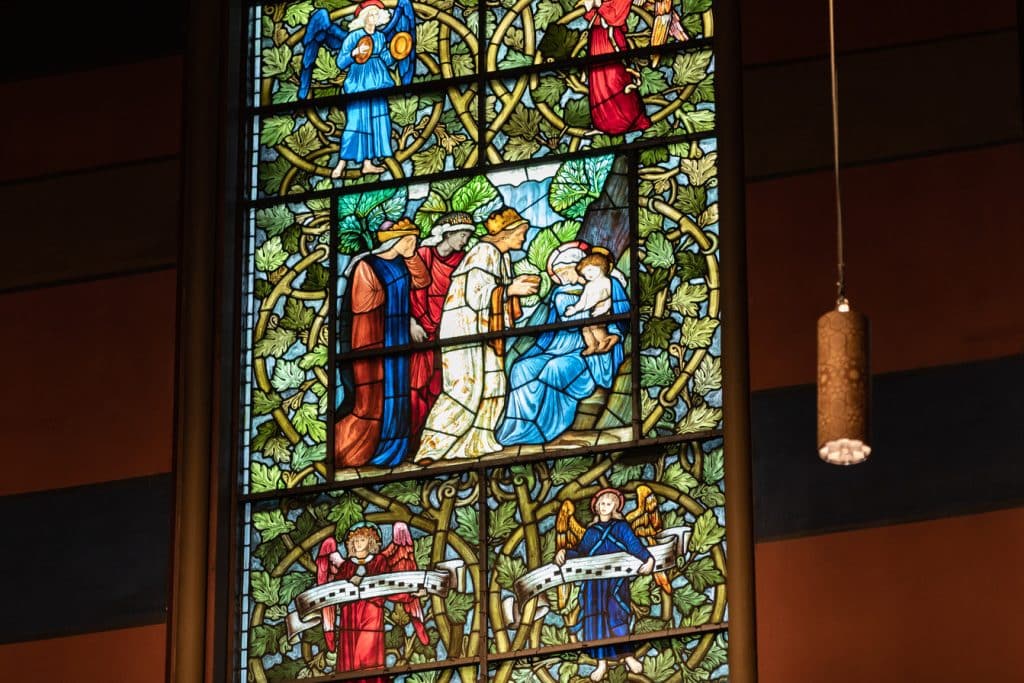Designed by Henry Hobson Richardson, Trinity Church in the City of Boston is a National Historic Landmark, recognized as one of the ten most important buildings in America by the American Institute of Architects, and is home to an active parish of the Episcopal church.
At the time of its inception and dedication in the 1870s, it was a bold experiment in construction on marshland in Boston’s Back Bay neighborhood. Heralded for its new face and feeling for ecclesiastical architecture in America, the building is a celebrated example of “Richardsonian Romanesque” design. Such design features massive proportions, rounded arches, and rough rock-faced, multi-colored stone.
The interior decoration was the work of painter John La Farge and his team of American-born artists, several of whom would become leading figures in their respective fields. La Farge worked in concert with Richardson and Reverend Phillips Brooks to ensure that the decoration was unified with the architecture. Walk into the church and one sees that just about every piece relates to the whole, in subject matter, in color, in style and in respect for the architectural elements.


Trinity houses an important collection of stained glass windows produced by nine different American, British, and European studios. Many windows were installed between 1877 – 1888. The collection includes works by William Morris and Edward Burne-Jones, as well as masterpieces by John La Farge.
Trinity Church is a dynamic building and there have been changes over time. Regardless, everything about the historic building—from its elaborately carved exterior to its stained-glass windows, colorful mosaics, La Farge wall murals, and needle-worked kneelers—proclaims the Gospel. Despite its renowned artistry and architecture, Trinity Church is not a museum.
It is a sacred place of worship and service where all are welcome to attend. And if you would like to visit to learn more about the art and the architecture of this church, docent-led, audio and self-guided tours are available.
